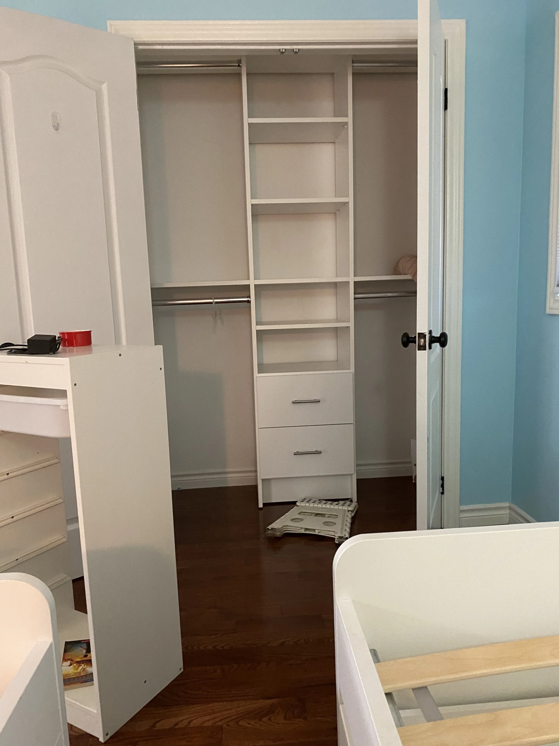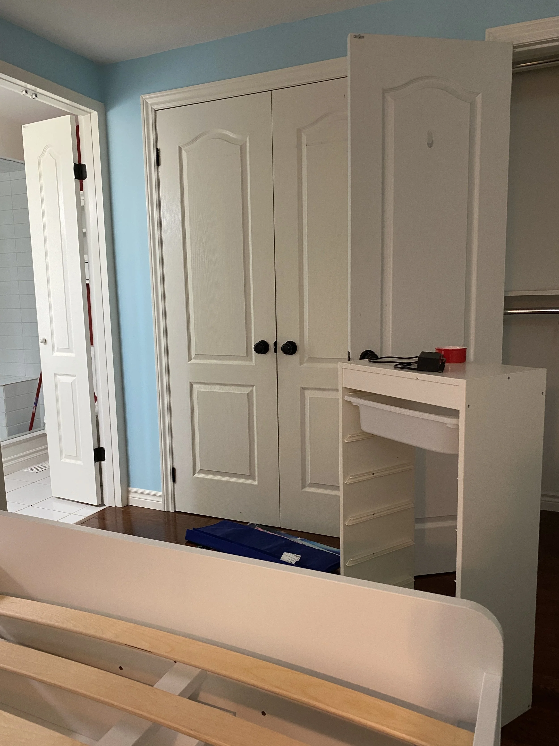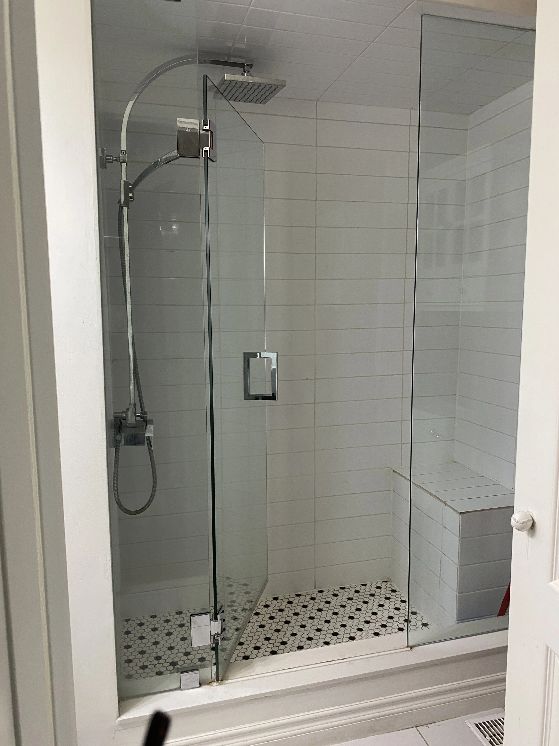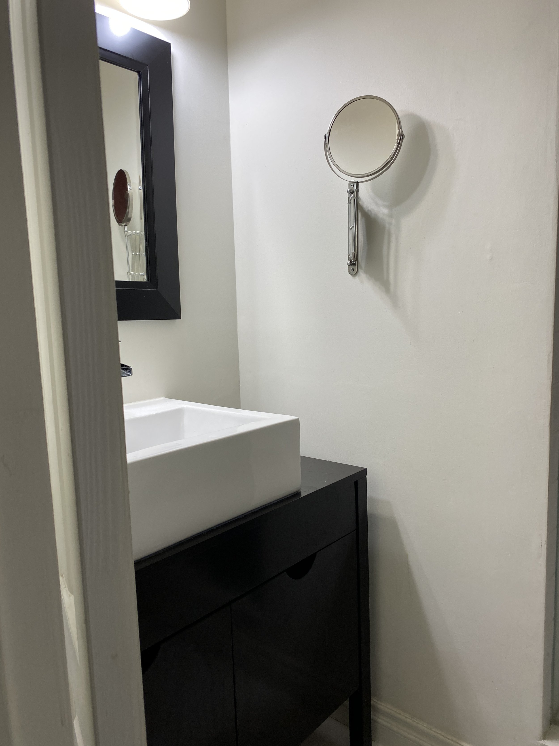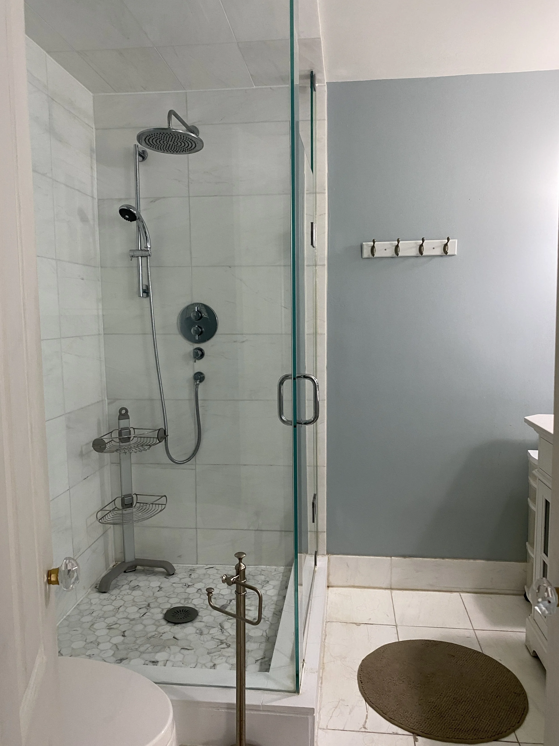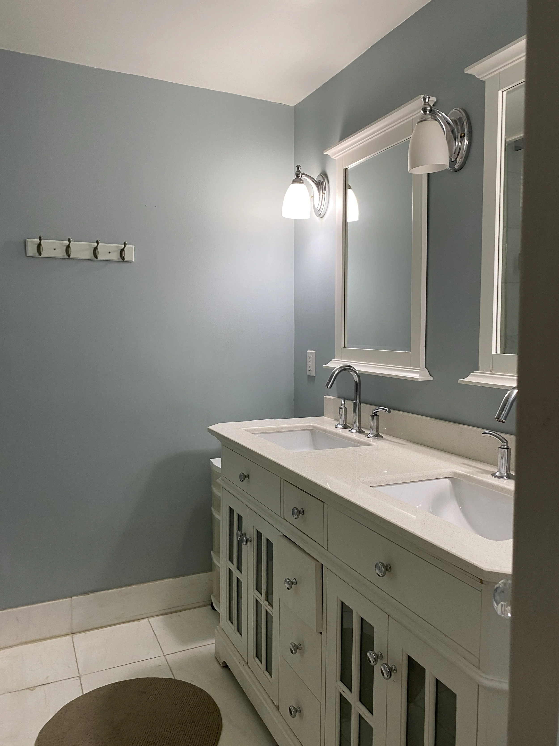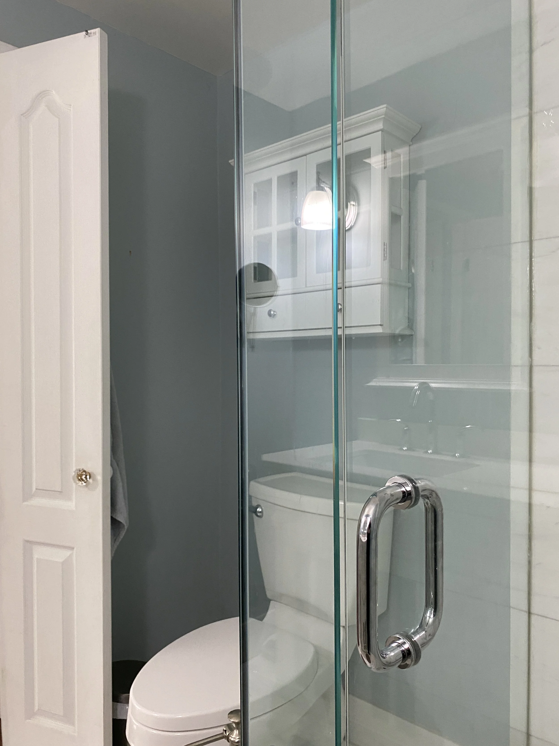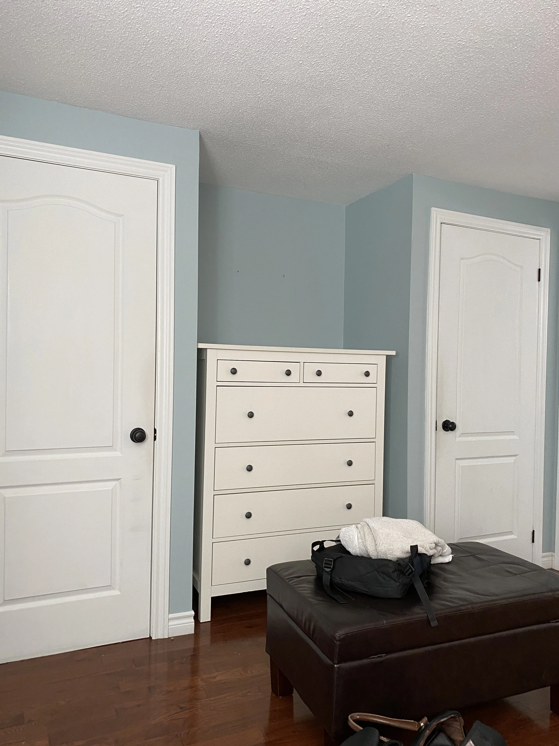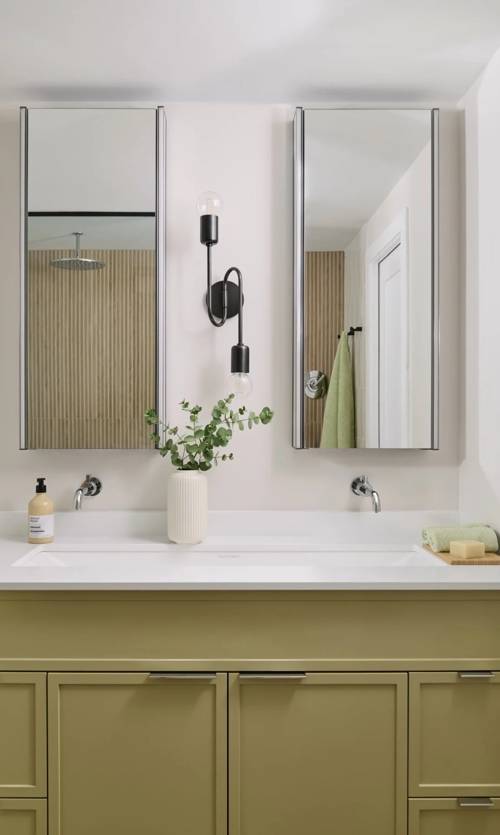PROJECT SPOTLIGHT
A Toronto Home Remodel
Rewriting The Rules
•photos Stephani Buchman Photography
Some home renovation projects challenge the brief. Others redefine it entirely.
This one? It did both — and then some.
What began as a conversation about two ensuite bathroom renovations quickly evolved into a full-scale multi-level townhome renovation. The client had been burned before — delays, budget overruns, and mounting stress. Understandably, we had to build trust before drawing anything.
So, we paused and listened. We asked better questions to determine how to best serve this client. It became clear this wasn’t about two-bathroom remodels. This was about rewriting the experience of home renovations— functionally, emotionally, and aesthetically.
The result is a layered and phased renovation that respects the client’s lifestyle and the home's untapped potential. This Toronto home renovation project was not without its twists. The client stayed put the entire time. This meant phasing the renovation - working level by level. Starting at the top and working our way down. A challenge? Yes. But also an opportunity to maintain a steady rhythm, minimize disruptions and build trust with every room transformation.
PRIMARY BEDROOM + ENSUITE: CALM, COMPOSED, AND ENTIRELY CUSTOM
Step inside, and the change is undeniable. The transformation in the primary bedroom and ensuite bathroom is both subtle and striking.
Gone is the awkward layout that once placed the toilet front and center. In its place? A beautifully crafted custom vanity topped with a striking trough sink — the visual anchor of the room. Followed by medicine cabinets for storage and wall mounted faucets for a splash of the contemporary.
The new walk-in shower spans over seven feet long, combining wet and dry. All within a barrier-free design. Every line and curve nods to the tranquil Japandi design style: serene colour palettes, natural textures, and the intentional contrast between rounded and linear forms.
This primary ensuite is not just functional. It's a masterclass in calm.
SECONDARY BEDROOM + ENSUITE: SMALL SPACE, BIG PERSONALITY
In contrast to the restrained primary suite, the secondary ensuite bathroom offered a chance to dial it up. We take our client requests earnestly.
Here, blue takes the lead. Rich, refreshing, and completely unexpected within the larger Japandi narrative of the home. The step-in shower was reimagined as a sleek walk-in, now complete with a minimalist glass door and a shower niche.
The standout detail? An irregularly shaped mirror that feels more like a sculpture, appropriately named the "puddle". A small but powerful moment in a small bathroom design that balances simplicity and personality.
This house renovation project in Toronto was never just about finishes or fixtures. It was about creating renovation clarity, ease, and joy in a space that once felt overwhelming. With every room change, we rebuilt the client's trust in the renovation process. Our project processes turned a once-daunting home remodelling project into a layered, livable home. Room by room, it starts to reflect the people who live in it. And that, more than anything, is what great design delivers.
THE BEFORE IMAGES
