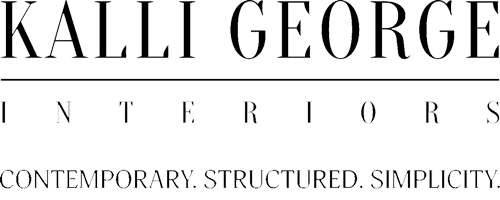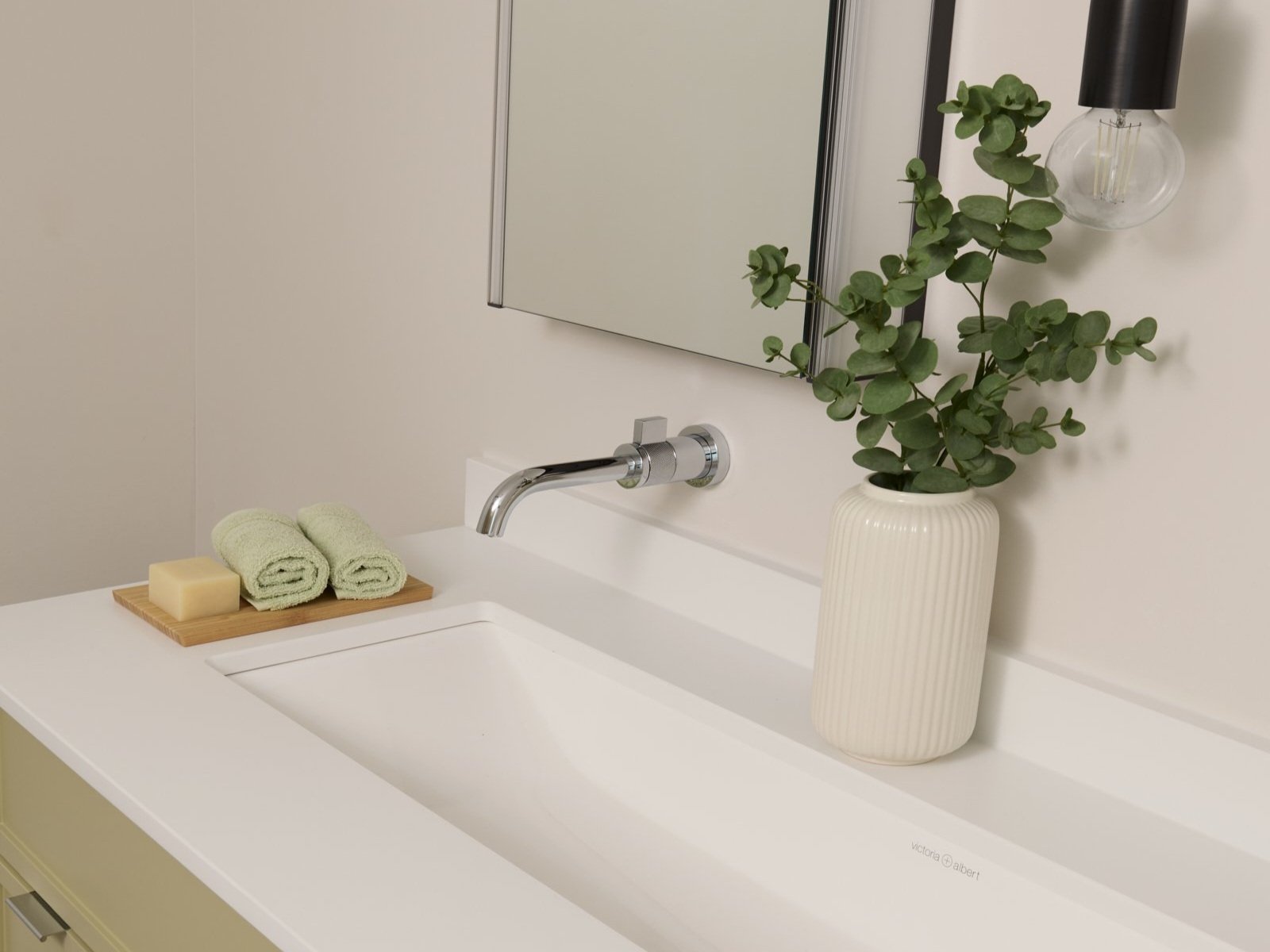SCHEDULE YOUR DISCOVERY CALL
Let’s Upgrade Your Home Together
Serving clients in Etobicoke, Mississauga, North York and the GTA.
“Our favourite part of working with Kalli is her flexibility and accessibility. She can break down a project into little decisions making a big project not so overwhelming. As well, her ability to take a space and see what it can be, put it on paper, and explain it to us.
A great visionary with space.”
Frequently Asked Questions
-
Choosing a design professional is much more than pretty pictures. Depending on the project's scope, you will be in closer contact with this person. Often for several months. So, the relationship matters as much as the results.
Look at their portfolio and general aesthetic—does it resonate with you? Beyond finishes and colours, ask:
Did their work enhance the space?
Did it add value beyond pretty finishings?
Did the changes improve the lives of the homeowners?
Equally important is fit. Personalities matter. During the discovery call:
Did they ask thoughtful questions about your lifestyle and goals?
Did they listen more than pitch?
Did you feel comfortable being honest with them?
The right design professional will bring both vision and understanding to the table. They will invite you to explore new ideas while honouring your vision. Ask you to imagine the possibilities. Ultimately, they will help you create a home that is perfectly you
-
While every project is unique, our design process remains the same.
Here’s a high-level breakdown:
Discovery Call:
A complimentary 30-minute Zoom or phone conversation. We will discuss your upcoming home improvement project. It’s a high-level review of your plans, anticipated investment and timeline.
If you are overwhelmed by the options, this is a good place to start. It is a precursor to our in-home consultation, where we begin the in-depth conversation.
In-Home Consultation Meeting:
This two-hour meeting can occur at home or in your office. The goal is to understand your space, goals, and timelines. Together, we start mapping out your project in real terms.
We’ll walk through the space(s) you’re looking to renovate or redesign and discuss:
What stays (sentimental or functional pieces you’d like to keep)
What’s needed (your must-haves, nice-to-haves, and ideal outcomes)
Your design style, preferences, and lifestyle needs
Any architectural drawings you may have
Your projected investment range
If we decide to move forward, a detailed scope of work and a contract will follow. From there, we head into the Research and design phase, where the creative magic begins.
-
Every project, no matter the size or scope, follows our 3-Phase Process. Each phase has key steps that guide the timeline and ensure a successful result. As we move through each stage, your vision begins to take shape — and then takes form.
PH 1: Research. Design. Present.
Depending on the scope of work, it can be anywhere from 3 to 8 weeks. It includes:
Trade Day: Site visit to collect detailed measurements and take photographs. Some tweaks to the scope of work may happen on this day. If this occurs, we will discuss the changes with you.
Design Concept: The behind-the-scenes work begins. This includes floor plan redesigns, elevation and millwork drawings, and materials sourcing. During this time, we also collect quotes from trusted contractors and suppliers.
Presentation Day: A visual presentation of the design concept. It will include images, colours and physical product samples. We will share the contractor estimates during this time. The combination of materials and labour quotes will reflect your projected costs.
PH 2: Implementation
This is where the design becomes real. We take on the logistics, coordination and execution of the plan. Here’s what to expect:
Product ordering and timeline management
Overseeing deliveries and tracking lead times
Final construction drawings and elevations shared with the trades
Budget updates and progress reports
Coordination of construction or renovation work with general contractor
PH 3: That’s a Wrap
The final walkthrough ensures everything is complete and aligned with our original plan.
Quality checks and resolution of deficiencies
White-glove delivery of furnishings, rugs, window treatments, and large accessories
Final invoices are presented.
We provide a project binder, which includes the care instructions for your new space.
-
The earlier, the better. Interior design impacts more than just how a home looks—it influences how it functions, flows, and feels. Whether you’re planning a renovation, starting a new build, or moving into a new space, involving us at the outset ensures a cohesive, fully integrated result. We collaborate closely with architects, builders, and trades and can help assemble your project team if needed.
Whether you're renovating a Toronto home renovation or embarking on a design-build project, we bring design intelligence, project leadership, and an obsession with getting it just right. It’s not just about how it looks—it’s about how it feels to live there.
-
Every project is different, but full-service interior design—particularly for larger renovations or new builds—typically spans several months. A furnishing-only project may take 2–3 months, while a full design-build collaboration can range from 9–18 months, depending on construction timelines.
We’ll provide a project roadmap so you always know where things stand.
-
Meetings & Communication: We follow a structured process with key meetings built in. But we’re also in your space often. If something comes up that needs your attention, we will immediately flag it. We encourage open communication throughout the project.
Making Decisions: Most big decisions happen during Phase 1: Research. Design. Present. That’s when the vision is developed, costs are tracked, and materials are sourced. If something unexpected occurs mid-project, we meet and discuss options. If required, we will have visual tools and budget projections on hand. The decision-making process is more straightforward because we don’t move into Phase 2 until you’ve approved the whole design and scope.
Staying Informed: Our projects are structured, in such a way, that progress is easy to see. In Phase 2, you see everything come to life. If you are living in the home, you will see the vision come to life. We update as required. Because we project manage the work, our updates are informational and require minimal effort on your end.
-
Create a design brief which outlines what you are trying to accomplish. Include a floor plan and the design concept.
-
Labour / general contractor’s quote. However, materials can easily exceed the labour costs. A design concept with a material costing sheet will provide a good estimate of costs.
-
Our clients typically invest in design fees, materials, and furnishings. For whole-home interior design projects, budgets usually begin around $150,000 and can scale up based on scope, size, and quality of finishes.
After our consultation, we’ll walk you through a detailed proposal, so you know exactly what to expect—no surprises, just thoughtful planning.

